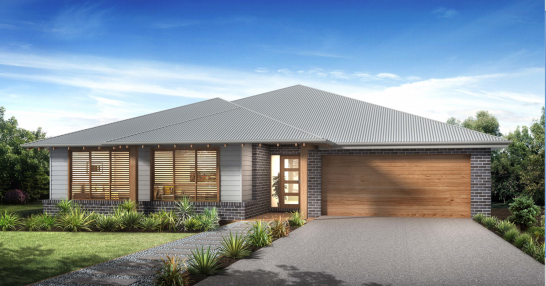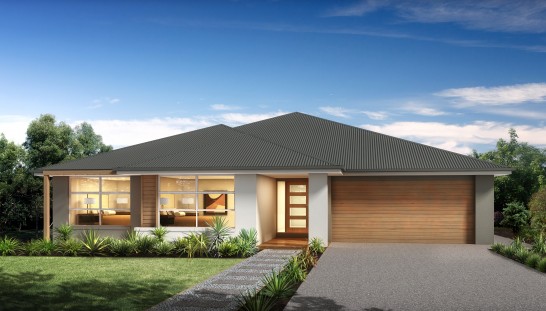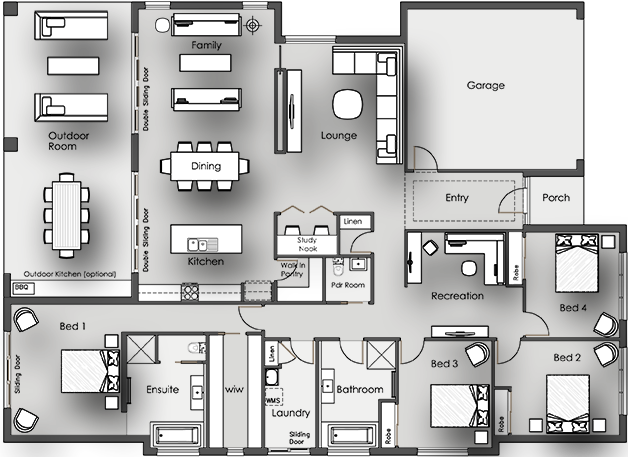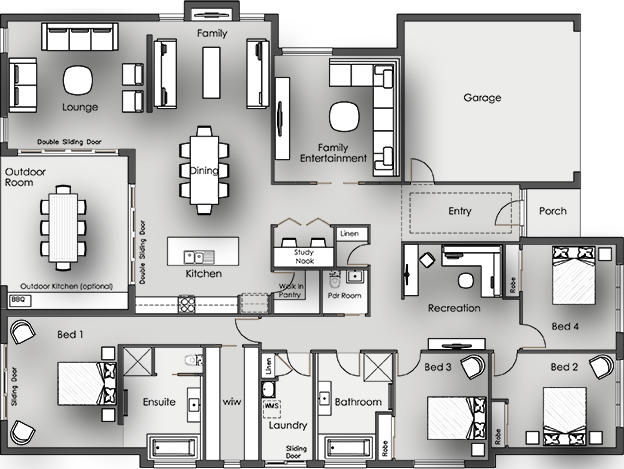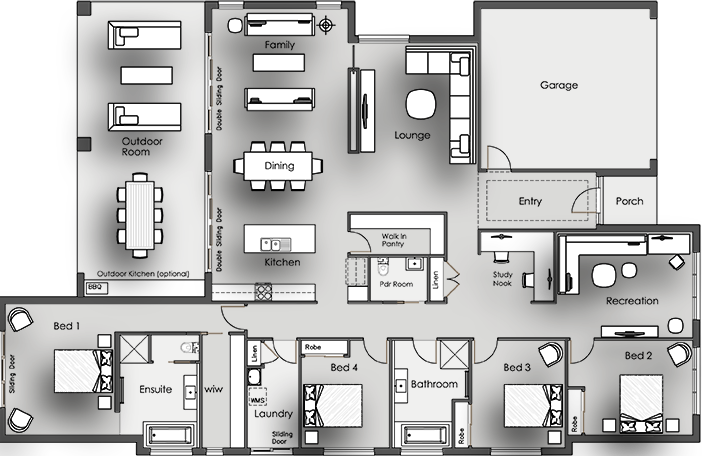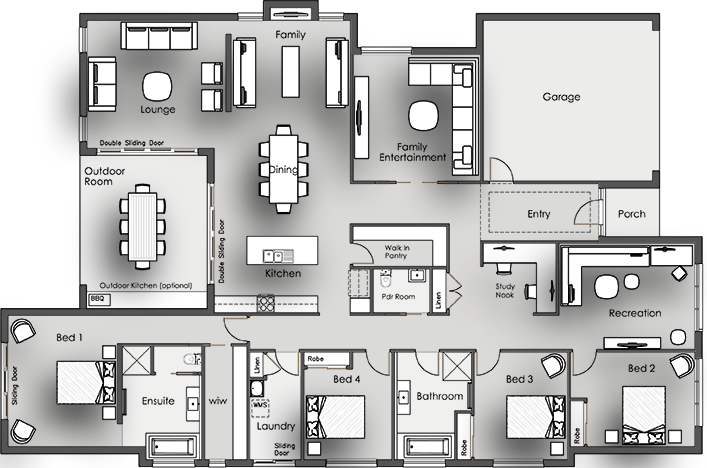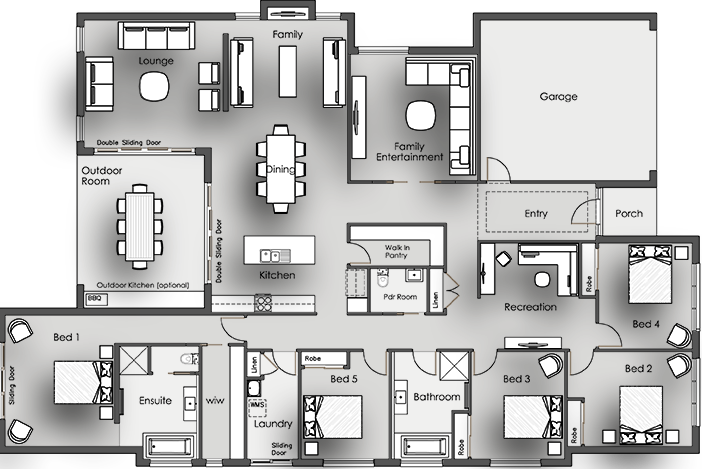Imagine spacious living, access to views, an open plan design and an abundance of light.
Designed for family living, the Kendale Kingscliff Series is designed to be perfectly balanced with wide open spaces, private retreats and a range of fresh modern facades. Entertaining is made easy with large dining and family area and purpose-designed outdoor room for celebrating any time of year.
The Kingscliff range considers modern family life with large open family zones including Family Entertainment, Recreation and Study Nooks zoned with the bedrooms. The Family Zones are then balanced with a large main bedroom with an expansive walk in robe and resort-style en-suite for parents to enjoy.
Kendale Homes has over 28 years of experience in designing clever and innovative homes for family living, which are built with an unparalleled focus on perfection, quality, service and flexibility. If one of our designs is not quite what you are after, our design team can work with you to adjust plans, design a unique facade or design a custom home with you. We invite you to enjoy the Kendale difference.
KENDALE INCLUSIONS:
Understanding the importance of “Value for Money” and Quality, Kendale Homes are excited to offer an unbeatable range of designer-selected standard features and inclusions with your new Kendale Home.
From floor to ceiling, indoor and out and from taps to toilets, tiles and bench tops, our list of inclusions and features covers every room in your new home. The best part is most of our inclusions are offered with options to choose from, so it’s your choice.

